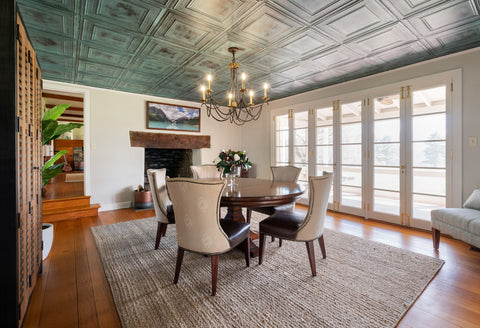
Timeless Charm, Contemporary Living: A Farmhouse Renovation Story

They say love is blind, and that’s certainly the case when it comes to falling in love with a historic home. It’s too easy to see the charm of the warm hardwood and be enchanted by the quirkiness of the layout . . . and completely overlook the sheer amount of work required to make an old home livable in today’s world.
Such was the case with this beautiful farmhouse in Doylestown, Pennsylvania. Originally built in 1854, the home featured some historic details that needed some love. Lisa Griffiths, of La Bella Casa Interior Designs, brought some perspective the project needed.
“The objective of this transformation was twofold: to modernize the main living spaces without compromising the historical charm of the home, and to enhance the functionality and flow of the rooms for the family of four,” said Griffiths.
Through the use of a lighter and more vibrant paint palette, updated furniture, and a plethora of custom design elements, they accomplished the goal of turning this house into the stunning space it was always meant to be.
Take a closer look!
Kitchen: Outdated to Timeless
The kitchen in the 1854 house had good bones. It was already in an open format and was plentifully spacious. The warm wood floors made a great foundation and didn’t need any work, nor did the white beamed ceiling.
Griffiths swapped some French provincial elements for lighter, less dated options. The wood island with black stone countertop was exchanged for a white island with white stone countertop. The oak plate rack was taken down in favor of some open shelving.
Light blue cabinets, stainless steel appliances, and patinaed copper accents added to the modern farmhouse vibe. A custom built-in banquette around the small dining table increased seating and upped the cozy factor.
Dining Room: Details that Matter
The dining room, like the kitchen had an excellent layout and space. A wall of french doors let in lots of light and the step down, sunken design made it feel more formal. Most importantly, the fireplace with rustic wood mantelpiece at the head of the room was the focal center of the design.
Griffiths breathed new life into the space by taking advantage of the natural light. She opted for a more neutral color palette to make the fireplace the center of attention. She got rid of the peachy wall color but kept things welcoming with a warm ivory white.

Colorful oriental rugs were changed for neutral jute. The addition of stunning custom tin ceiling served to make the room feel even more spectacular and didn’t detract from any other element in the room.
A simple framed square pattern (Pattern #6) in Artisan color, Espresso Patina, nodded to the richness of the past without dimming the future. A classic style chandelier added some elegant rusticity.
Living Room: Embracing Warm Wood
There were two amazing things going on in the original farmhouse living room: it was massive, and it was simply endowed with warm wood. The floor, the fireplace mantel, the built in shelving, even a wall were beautiful woods that must be kept.
These two excellent features were also the main challenges of the room. Griffiths segmented the room into two spaces: the fireplace area, and the R&R area. The television and large sectional sofa were placed in the center of the room. There is plenty of space around this area making it easy to move around.
The fireplace section, at the far end of the room, is a stand-alone space. It has no additional furnishings but is well decorated with the built-in shelves that flank the fireplace. Nothing about the space feels crowded or rushed. It’s truly a place where rest and relaxation can take place.
Though there is plenty of wood, it doesn’t make the space feel heavy. The bright white paint on the walls and light furnishings have a modern feel amongst the farmhouse design. Matching wood beams were added to the ceiling to give the room a sense of completion.
As historic renovations go, this Pennsylvania farmhouse needed very little to bring it into the 21st century. Lighter color schemes and respect for the fundamentals of the farmhouse were all it took to make this a beloved family home that can be adored for decades to come.




