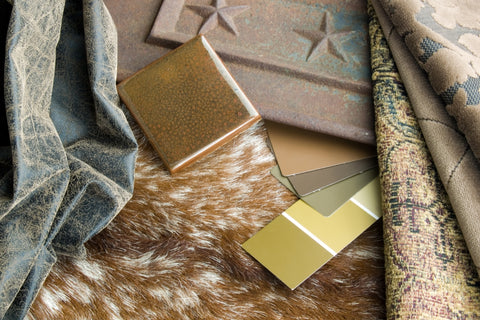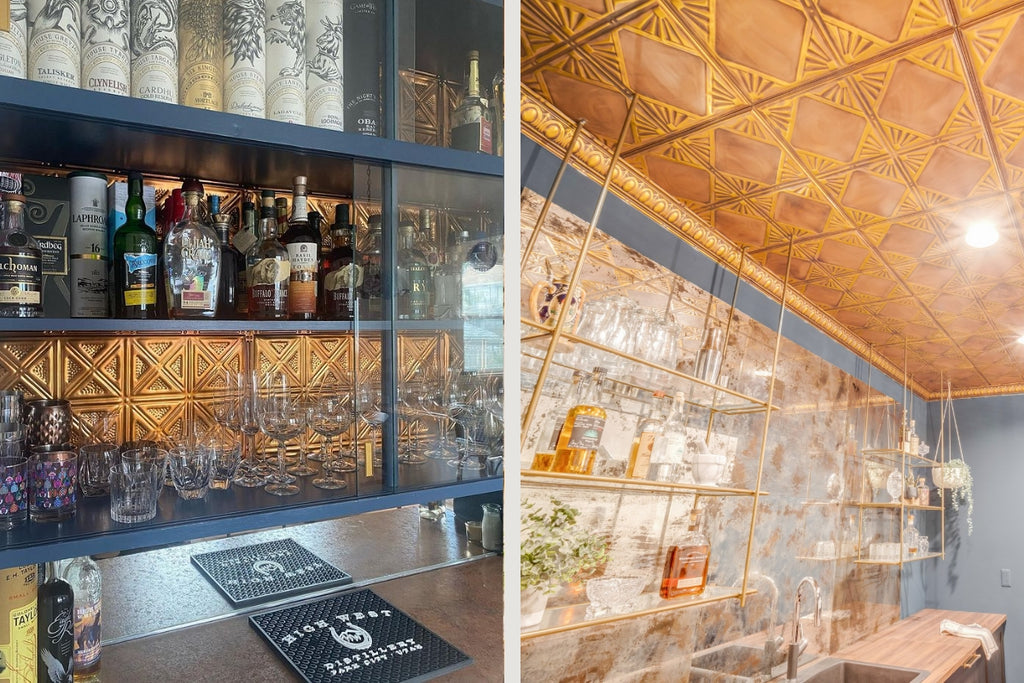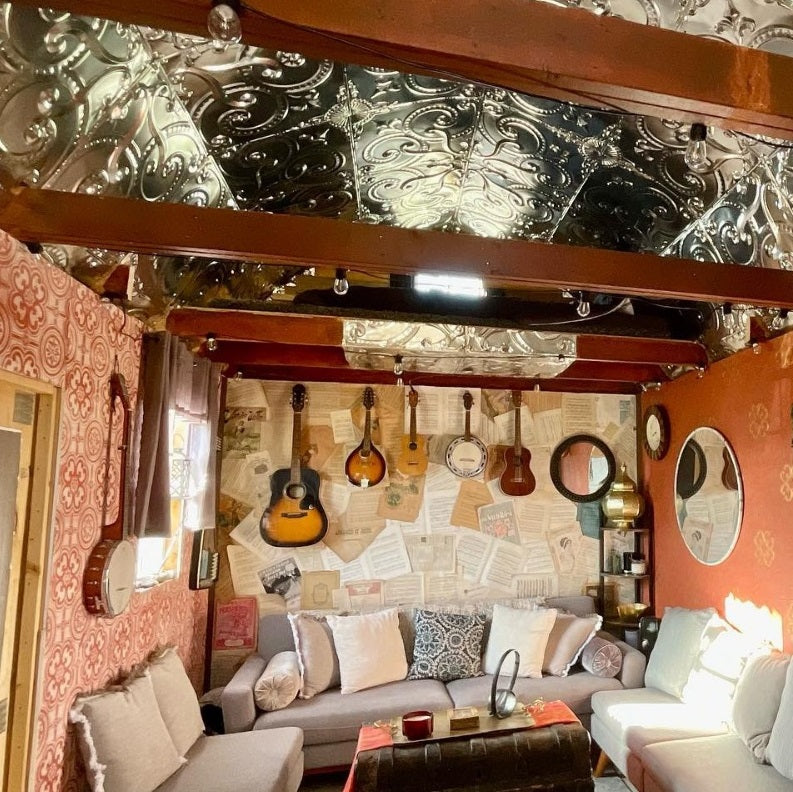
Converting Your Barn into a Trendy Living Space? Here's How to Nail It

With construction finished and your completion date approaching, you may be searching for barn conversion ideas to inspire the interior design of your project.
Shaping your barn – or ‘barndominium’ – to meet your personal taste and preferred aesthetics can be hugely exciting. But it can also be rather daunting to convert a building that wasn’t originally designed to be a true living space.
Whether converting a barn from scratch or revamping an existing renovation, domesticating an unconventional space takes an extra level of care to make it feel comfortable and stylish. Luckily, most traditional barns have plenty of space to work with and are naturally suited to the contemporary, open layout that most homeowners are attracted to.
When it comes to a successful barn conversion, one of the most important areas of focus is to maintain the barn’s original architecture, which all comes together in the ceiling.
The ceiling design of your barn conversion is an essential component to the space’s overall character, as ceilings ultimately create the overall tone and ambiance of a space – especially if it incorporates striking tin ceiling tiles.
Here are several ideas for unique barn tin ceiling designs that will take your barndominium to the next level while maintaining its innate charm.

1. Go for the Lonestar Look
You really can’t go wrong with styling your barn like a farmhouse; after all, the farmhouse vibe perfectly aligns with the original purpose of the barn itself! Fortunately, the farmhouse design aesthetic has evolved to include many variations and often integrates modern elements like glossy accents, sleek lighting, and shiny metals.
If you’re going with a modern farmhouse design for your barn, then adding barn tin ceiling is a great way to achieve that coveted blend of country and contemporary. This pattern, for example, incorporates the classic Texan star to its design for a true Americana farmhouse look. There’s no denying the “lonestar” feel with a ceiling that’s literally patterned with charming country stars!

2. Keep Things Artsy with Art Deco
Leaning more towards an inspired, artistic aesthetic? Then opting for a barn tin ceiling that’s finished with tin tiles in a geometric style is a perfect choice that will speak to an Art Deco look. For example, this pattern offers a checkered pattern of geometric squares, which will give your barn an impressive three-dimensional depth.
Since Art Deco is all about symmetry and a clean, streamlined look, you could also go for a modular design like this diamond pattern. No matter which type of ceiling tile you choose, as long as it embraces geometric ornamentation, it will effortlessly evoke the stylized aesthetics of the 1920’s when this movement began.
Case in Point
Inspired by the tiny house trend and driven by a desire for economical living, Ben Myler (@mylerben) embarked on the challenge of transforming a barn-style shed into a 200 square foot home. While the project unfolded gradually, the results are truly breathtaking.
Fascinated by stamped tin tiles since childhood, Myler had always envisioned them adorning the ceiling, shaping his plans accordingly. "It’s a timeless aesthetic," he remarked. "I'd often find myself lost in the intricate designs of old building ceilings."

Choosing Pattern #33 proved ideal for the tiny house, with its graceful curves and classic fleur-de-lis elements. Covering 16 square feet, this larger-scale pattern cleverly expanded the limited space of the tiny home. The Antique Silver Gloss color not only added to the charm but also enhanced the lighting in this solar-powered dwelling, offering exceptional reflective qualities.
Opting for a minimalist approach, Myler decided to place the tin tiles directly over the insulation, akin to a drop ceiling. To conform to the barn roofline's shape, he sought to curve the ceiling. Using tin snips, Myler skillfully maneuvered around beams and obstructions, ensuring complete coverage for the ceiling. Delicate bends in the tin panels facilitated the creation of a curved ceiling, exceeding Myler's expectations.
Completing the ceiling, along with the insulation, took approximately a day and a half. The most time-intensive aspect involved working around the lower beams, while the remainder of the process was relatively swift and straightforward. Myler reflected, "It turned out even better than I expected."

3. Call Forth Natural Details
Last but not least, an excellent way to let your barn conversion embrace the Great Outdoors is to incorporate little hints of nature in the details of its design. Whether you go for a faux cowhide rug or hang a variety of succulents along a wood-paneling feature wall, there are hundreds of ways to tie in nature to your barn – even on the ceiling!
That’s right – there are even ways to make your barn ceiling a celebration of nature. Choosing a tin tile like this one, which offers a mirrored oak leaf pattern, will lay the foundation for bringing in other nature-based details to the space. Plus, the pattern’s subtle yet whimsical design is charmingly reminiscent of a butterfly, presenting a unique way to bring the outdoors inside.
Now that you’ve nailed the barn tin ceiling design, it’s time to move on to another feature that will really bring your barndominium to life. Check out these stunning fireplace trends to light up your barn’s living space.



