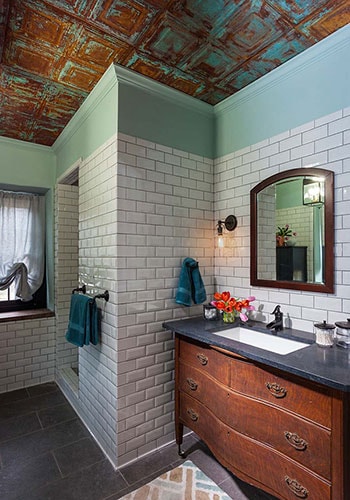
Pillar & Peacock

pillarandpeacock.com - 



REASONS FOR PURCHASE: Aesthetics
APPLICATION:Residential
Tell us a little bit more about Pillar & Peacock (principal designers, origin story, areas of specialization, etc.)
"Pillar & Peacock started in 2011 by two friends. Adrianne (A) hired Brandeis (B) to help design her kitchen/sitting area in her new house. We had so much fun working together that we decided to start a business! Brandeis has an interior design degree from VCU in Richmond, VA, and Adrianne has a finance degree from Tulane University. B works out of our office in Florence, AL, and A works out of our office in Irvington, VA. We specialize in residential design (everything from accessorizing a bookcase to working on plans for renovations/building a house) but have also worked in hospitality."

Where do you turn for design inspiration?
"There is so much available these days for inspiration! We regularly go to market to find new furniture and fabric lines, are constantly reading and absorbing current design publications, and scouring sites like Pinterest, Houzz, and respected design blogs to keep our pulse on what's current."
Tell us a little bit about your design process?
"We have three phases of our process: Find, Focus, Finish. "Find" is all about defining the scope of the project, partnering with our client to discover their style, and preparing to design the space. "Focus" is honing in on the design, presenting the floor plans if applicable, presenting the design for the project. "Finish" is exactly that. It's the implementation of the design!"
The West Wing property from DIY Network's American Rehab: Virginia is stunning! What's the story there?
"Mount Airy is a special place for many reasons. The West Wing had not been renovated or touched in any way in hundreds of years! When we first walked through it, there were no floors, no plumbing or electric, lots of dust and even some small animal skeletons. We created floor and furniture plans for the entire space and designed every last detail prior to starting work. Then we helped manage the implementation process to create a lounge, catering kitchen, mudroom, hallway, guest bedroom and bath!"
The West Wing Guest Lodge & Bath features a uniquely distressed tin ceiling from American T in. Why did you select tin, and this particular pattern, for this project?
"For the sake of TV, we were always trying to figure out a project for the homeowners to do. We love the look of tin ceilings and it fits with the character and history of Mount Airy. The homeowners loved the idea so we moved forward with it! We liked the pattern chosen because it is not too modern...perfectly classic (again, respecting the homeowner's style and Mount Airy's history)."
You hand-finished and distressed these tiles and they're amazing! How did you treat the panels to get such a great and unique patina?
"We used a very simple process from Modern Masters. We sprayed a special solution on them again and again until the patina was the way we wanted it. It was simple!"
Any future projects you're excited about (with tin or otherwise)?
"All of our projects are unique and that keeps it exciting. One particular project we are excited about right now is a doctor's office build out in Florence, AL. It's a little outside of the norm for us which is really fun!"
PHOTO CREDIT: Bruce Nelson Photography
Inspired Yet? Get started on your own tin renovation with a Sample Kit!
SHOP NOW»




